QCad is a program that allows you to draw 2D plans. You can create technical designs, such as building layouts, interior designs, outlines, diagrams of machine parts.
One of the benefits of the program is the layer feature, similar to what photograph touch up programs use, such as Photoshop, which allows you to display or hide the layers as you wish.
Also, QCAD includes more than 30 CAD sources, 40 construction utilities, 20 modification utilities, and a library of more than 4,800 objects. It has the typical utilities of programs of the type, such as lines, semi-circles, ellipse, text, shapes, fills, images, etcetera. The program comes with a manual to learn how to use all the utilities.
The Windows version is a paid program; however, the Linux version is under the GPL license, so if you have this operating system we recommend that you go to the author's website and download the corresponding version.

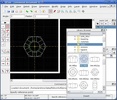
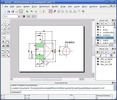
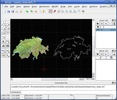
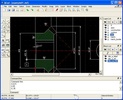



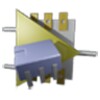









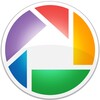


Comments
It is a good program to design 2D plans and it is very easy to use.
A very suitable program for working in 2D. You can solve any kind of technical exercise you propose as long as you work on plan geometry or representation of plans.